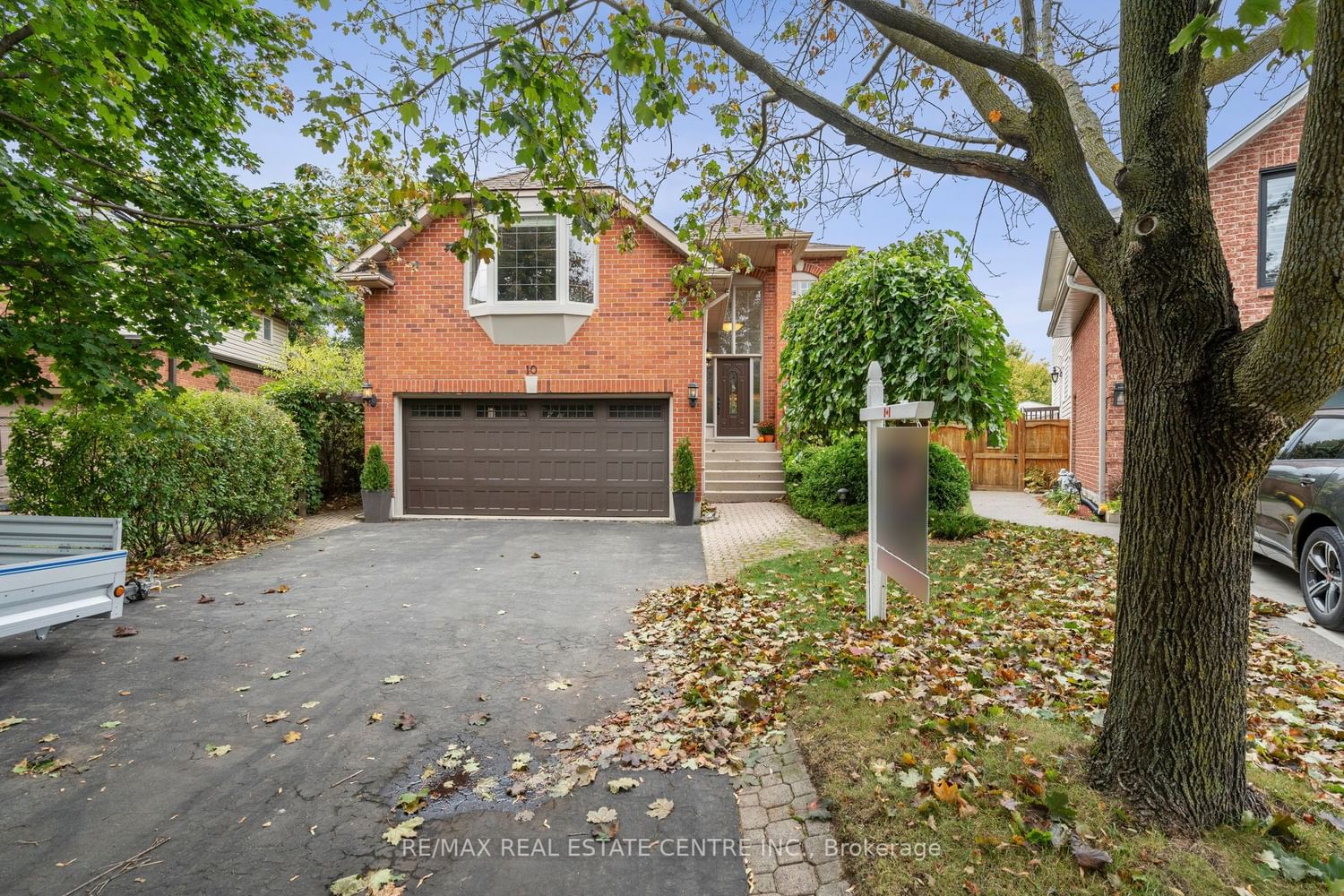$1,199,000
$*,***,***
3+1-Bed
4-Bath
2000-2500 Sq. ft
Listed on 10/12/23
Listed by RE/MAX REAL ESTATE CENTRE INC.
Location! Location! This Gorgeous Detached Home Is On A Quiet, Child Safe Court & Has A Tranquil Pie Shaped Lot That Backs Onto Parkland! Impressive Soaring Cathedral Ceilings & Amazing Floor Plan Boasting An Open Living Rm, Formal Dining w/Bay Window O'Looking The Landscaped Yard, Sprawling Eat In Kitchen w/Modern Cabinetry, Quartz Counters w/Breakfast Bar, Pot Drawers & Pantry + Luxurious Coffee/Serving Area! Walkout To Huge Patio & Garden - Perfect For Enjoying The Peace & Serenity This Private Oasis Offers! Head Up To The Massive Open Family Rm w/Vaulted Ceiling, Gas Fireplace & Big Bay Window On Your Way To The Generous Sized Bedrms Featuring Master w/Walkin Closet & Ensuite w/Sep. Shower & Soaker Tub! Fantastic Lower Lvl w/2 Car Garage Access, Featuring A Huge Great Rm w/2nd Gas Fireplace - Perfect For Family Gatherings, 2 Pce Bath, & A One Of A Kind Soundproofed Media Rm/Theatre - Pass The Popcorn! This Home Is Stunning From Top To Bottom & Has All the Space You Could Ask For!
Beautiful Home, Incredible Features, Ideal Court Location In A High Demand Family Area, And A Tranquil Backyard Escape! Perfect Setting For Quiet Seclusion Or Entertaining Friends & Family! You'll Be Proud To Show This Beauty Off!
X7213024
Detached, 2-Storey
2000-2500
8+2
3+1
4
2
Attached
6
Central Air
Finished
Y
Brick, Vinyl Siding
Forced Air
Y
$6,247.30 (2023)
119.88x28.44 (Feet) - Pie Shaped Lot Backing Park
